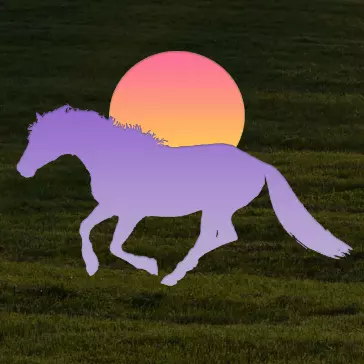For more information regarding the value of a property, please contact us for a free consultation.
Key Details
Sold Price $266,000
Property Type Single Family Home
Sub Type Single Family Residence
Listing Status Sold
Purchase Type For Sale
Square Footage 1,690 sqft
Price per Sqft $157
Subdivision The Villages
MLS Listing ID G5028169
Sold Date 08/06/20
Bedrooms 3
Full Baths 2
HOA Y/N No
Annual Recurring Fee 1944.0
Year Built 1991
Annual Tax Amount $1,924
Lot Size 8,276 Sqft
Acres 0.19
Lot Dimensions 91x89
Property Sub-Type Single Family Residence
Property Description
*The finishing touches of this new remodel are now complete: Kitchen Countertops, 6-Panel Closet Doors, Outdoor Lighting, & Window Treatments. If you visited before, please come back to see the new upgrades.* Walk to Spanish Springs Town Square! Beautifully Updated GOLF-FRONT Home on a CORNER LOT. This RARE 3/2 San Marino Model in the Village of Del Mar has been NEWLY RENOVATED with ALL NEW Luxury Vinyl Plank Flooring, Sherwin Williams Designer Grey Paint, White Trim & Doors, Upscale Ceiling Fans, BRAND NEW Appliances, and other Upgrades. OPEN FLOOR PLAN was created by removing interior walls so the Golf Course View could be enjoyed from every inch of the house. Exterior features Freshly Painted Fascia & Trim, Upgraded Lights, Textured Driveway & Garage Floor, HURRICANE SHUTTERS, Rain Gutters, and Landscaping with Concrete Edging. Oversized 2-Car Garage with Room for 2 Golf Carts. Large SCREENED FRONT PORCH with Room for Seating. Front Door with Sidelight. Foyer with TILED FLOORING, Decorative Pillars, and Large 4-Foot COAT CLOSET. Great Room with Brand New LUXURY VINYL PLANK Flooring, VAULTED CEILING, and Upgraded Trim & Lighting. EAT-IN KITCHEN with Beautiful Tile Flooring, Vaulted Ceiling, Updated Appliances, and Breakfast Bar. Master Bedroom with Luxury Vinyl Plank Flooring, Vaulted Ceiling, TWO WALK-IN CLOSETS, and Large Window with PANORAMIC GOLF VIEW! Master En Suite with Luxury Vinyl Plank Flooring, Brand New Countertops, Dual Sinks, LED Light-Up Faucets, and TILED WALK-IN SHOWER. 2nd Bedroom with Tiled Flooring and Double Closet. 3rd Bedroom with Luxury Vinyl Plank Flooring and Large Double Closet. 2nd Bathroom with Tiled Flooring and TILED Shower/Tub. ENCLOSED LANAI with TILED FLOORING and Serene View of the 4th Hole of the Chula Vista Executive Golf Course with Lake and Pine Trees. Oversized 2-Car Garage features COMPLETED ATTIC Above with Floor and Lighting. Front-Loading Washer & Dryer included. Roof replaced in 2008. Lanai enclosed in 2009. Close to Spanish Springs Town Square (0.7 mi.), Chula Vista Executive Golf Course & Recreational Center (0.0 mi.), Mira Mesa Executive Golf Course (0.6 mi.), Lake Sumter Landing (2.7 mi.), The Villages Regional Hospital (1.8 mi.), Hacienda Hills Country Club (1.9 mi.), and Tierra Del Sol Country Club (1.7 mi.). Approximately 1 mile to U.S. Highway 441 with Golf Cart Access to Shopping & Restaurants, Walmart, Target, Kohl's, Home Depot, Lowe's, and Many More! PLEASE WATCH OUR VIDEO OF THIS BEAUTIFUL GOLF-FRONT HOME IN A CENTRAL LOCATION!
Location
State FL
County Lake
Community The Villages
Area 32159 - Lady Lake (The Villages)
Zoning MX-8
Rooms
Other Rooms Attic, Great Room
Interior
Interior Features Ceiling Fans(s), Eat-in Kitchen, Open Floorplan, Split Bedroom, Thermostat, Vaulted Ceiling(s), Walk-In Closet(s)
Heating Central, Electric
Cooling Central Air
Flooring Tile, Vinyl
Fireplace false
Appliance Dishwasher, Dryer, Electric Water Heater, Microwave, Range, Refrigerator, Washer
Laundry In Garage
Exterior
Exterior Feature Hurricane Shutters, Irrigation System, Rain Gutters, Shade Shutter(s)
Parking Features Driveway, Garage Door Opener, Golf Cart Parking
Garage Spaces 2.0
Community Features Deed Restrictions, Golf Carts OK, Golf
Utilities Available Cable Available, Electricity Connected, Public, Sewer Connected, Water Connected
Amenities Available Golf Course, Pickleball Court(s), Pool, Recreation Facilities, Shuffleboard Court, Spa/Hot Tub, Tennis Court(s), Wheelchair Access
View Y/N 1
View Golf Course, Trees/Woods, Water
Roof Type Shingle
Porch Covered, Enclosed, Front Porch, Rear Porch, Screened
Attached Garage true
Garage true
Private Pool No
Building
Lot Description Corner Lot, On Golf Course, Oversized Lot, Paved
Story 1
Entry Level One
Foundation Slab
Lot Size Range Up to 10,889 Sq. Ft.
Sewer Public Sewer
Water Public
Architectural Style Ranch
Structure Type Vinyl Siding,Wood Frame
New Construction false
Others
Pets Allowed Yes
HOA Fee Include Pool,Recreational Facilities
Senior Community Yes
Ownership Fee Simple
Monthly Total Fees $162
Acceptable Financing Cash, Conventional, FHA, VA Loan
Listing Terms Cash, Conventional, FHA, VA Loan
Special Listing Condition None
Read Less Info
Want to know what your home might be worth? Contact us for a FREE valuation!

Our team is ready to help you sell your home for the highest possible price ASAP

© 2025 My Florida Regional MLS DBA Stellar MLS. All Rights Reserved.
Bought with ERA GRIZZARD REAL ESTATE





