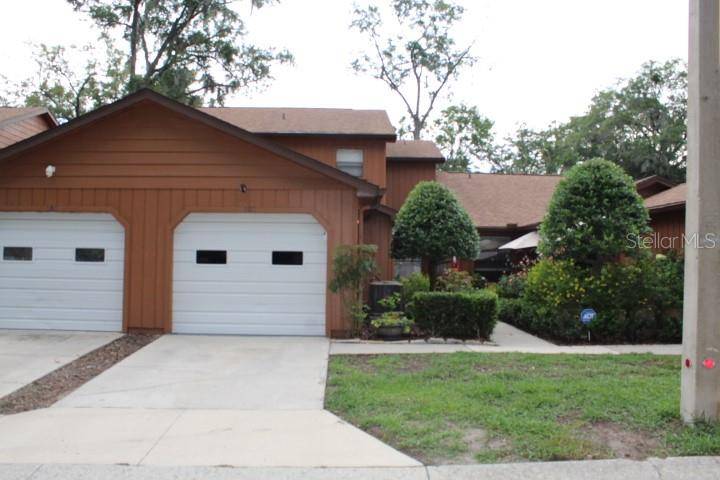UPDATED:
Key Details
Property Type Townhouse
Sub Type Townhouse
Listing Status Active
Purchase Type For Sale
Square Footage 1,199 sqft
Price per Sqft $145
Subdivision Oakbrook Village Bldg 2
MLS Listing ID OM705273
Bedrooms 2
Full Baths 2
Half Baths 1
HOA Fees $370/mo
HOA Y/N Yes
Annual Recurring Fee 4443.6
Year Built 1985
Annual Tax Amount $2,068
Lot Size 1,306 Sqft
Acres 0.03
Property Sub-Type Townhouse
Source Stellar MLS
Property Description
Step into this beautifully updated two-story condominium located in the desirable Oak Brook Village community. Surrounded by scenic trees and just steps from the park, this 2-bedroom, 2.5-bathroom home offers the perfect blend of style, comfort, and convenience.
Each spacious bedroom includes its own private en-suite bathroom, plus there's a guest half-bath on the main level. Enjoy the fresh, modern upgrades completed in June 2025, including:
Fresh interior paint
Brand-new stainless steel appliances
Microwave with built-in air fryer
New disposal and farmhouse-style country sink
New ceiling fans and modern lighting throughout
New sliding glass door
New baseboards and trim
Newer garage door opener
Security camera system
Brand-new HVAC (2025)
All-new hard surface flooring — no carpet anywhere
Soaring ceilings provide a spacious, airy feel, and the updated flooring in the bedrooms adds a touch of contemporary elegance. Step outside to your private back porch and deck — a peaceful and secure spot to relax or entertain. The attached garage offers added convenience and storage.
The HOA includes exterior maintenance, lawn care, a sparkling community pool, and recent improvements like a new roof and exterior paint. Washer and dryer are also included!
Conveniently located just minutes from downtown, shopping, dining, and more, this home delivers resort-style living with an unbeatable location.
Don't miss out—schedule your private showing today and be the first to enjoy all these stunning updates!
Location
State FL
County Marion
Community Oakbrook Village Bldg 2
Area 34470 - Ocala
Zoning R3
Interior
Interior Features Ceiling Fans(s), Living Room/Dining Room Combo, Solid Surface Counters, Walk-In Closet(s), Window Treatments
Heating Electric
Cooling Central Air
Flooring Ceramic Tile, Vinyl
Fireplace false
Appliance Convection Oven, Dryer, Microwave, Range, Refrigerator, Washer
Laundry Laundry Closet
Exterior
Exterior Feature Lighting, Private Mailbox, Rain Gutters
Garage Spaces 1.0
Fence Fenced, Wood
Community Features Buyer Approval Required, Clubhouse, Community Mailbox, Gated Community - No Guard, Pool
Utilities Available Public
Amenities Available Clubhouse
Roof Type Shingle
Attached Garage true
Garage true
Private Pool No
Building
Story 2
Entry Level Two
Foundation Slab
Lot Size Range 0 to less than 1/4
Sewer Private Sewer
Water Private
Structure Type Wood Siding
New Construction false
Others
Pets Allowed Cats OK, Dogs OK
HOA Fee Include Pool,Maintenance Structure,Maintenance Grounds,Private Road
Senior Community No
Ownership Fee Simple
Monthly Total Fees $370
Acceptable Financing Cash, Conventional, FHA, USDA Loan, VA Loan
Membership Fee Required Required
Listing Terms Cash, Conventional, FHA, USDA Loan, VA Loan
Special Listing Condition None
Virtual Tour https://www.propertypanorama.com/instaview/stellar/OM705273






