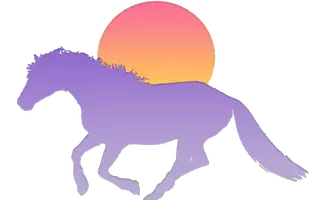OPEN HOUSE
Sat Apr 26, 11:00am - 2:00pm
UPDATED:
Key Details
Property Type Single Family Home
Sub Type Single Family Residence
Listing Status Active
Purchase Type For Sale
Square Footage 3,435 sqft
Price per Sqft $407
Subdivision Highlands/Summerlake Grvs Ph 3
MLS Listing ID O6280913
Bedrooms 5
Full Baths 4
HOA Fees $110/mo
HOA Y/N Yes
Originating Board Stellar MLS
Annual Recurring Fee 1320.0
Year Built 2021
Annual Tax Amount $18,022
Lot Size 0.410 Acres
Acres 0.41
Property Sub-Type Single Family Residence
Property Description
At the heart of the home, the state-of-the-art kitchen features a bold and luxurious aesthetic with matte cabinetry—equipped with touch-to-open doors for a sleek, handle-free look—a stunning Dekton waterfall island, and a panel-ready integrated Liebherr refrigerator that blends seamlessly into the minimalist design.
Decorative wood accent walls continue throughout the open living space, where ambient lighting and a built-in fireplace bring warmth and depth to the contemporary layout. The home offers oversized porcelain tile flooring, designer light fixtures, and spacious living and dining areas ideal for both entertaining and everyday comfort.
The primary suite provides a luxurious retreat with a spa-inspired en-suite bath, frameless glass shower, and premium finishes—complemented by a custom-built wood furniture piece that enhances style and storage. All bedrooms include modern, fully customized closets, and every bathroom in the home is complete with top-tier finishes.
Additional high-end features include 10-inch baseboards, soft-closing cabinetry, motorized blinds, and tech-forward amenities such as a central TV system, built-in sound system, and garage storage racks for added convenience.
Outside, enjoy a fully fenced backyard surrounded by lush podocarpus hedges, a motorized screened lanai, and a resort-style infinity pool overlooking the lake—creating a private oasis perfect for relaxing or entertaining. From this beautiful patio, you can even enjoy spectacular views of the fireworks from the nearby theme parks.
Energy efficiency and comfort are top priorities, with paid-off solar panels and a whole-home soft water treatment system completing this unmatched offering.
Located in a meticulously maintained community with convenient access to shopping, dining, and major thoroughfares, this residence is a rare opportunity to enjoy modern design, premium finishes, and lifestyle-driven living at its finest.
Location
State FL
County Orange
Community Highlands/Summerlake Grvs Ph 3
Area 34787 - Winter Garden/Oakland
Zoning P-D
Interior
Interior Features Open Floorplan
Heating Central, Electric
Cooling Central Air
Flooring Tile, Wood
Fireplace false
Appliance Dishwasher, Microwave, Refrigerator, Washer
Laundry Laundry Room
Exterior
Exterior Feature Sidewalk
Garage Spaces 2.0
Pool In Ground
Utilities Available Electricity Available, Water Available
View Y/N Yes
Roof Type Shingle
Attached Garage true
Garage true
Private Pool Yes
Building
Entry Level Two
Foundation Slab
Lot Size Range 1/4 to less than 1/2
Sewer Public Sewer
Water Public
Structure Type Block,Stucco
New Construction false
Schools
Elementary Schools Summerlake Elementary
Middle Schools Horizon West Middle School
High Schools Horizon High School
Others
Pets Allowed Yes
Senior Community No
Ownership Fee Simple
Monthly Total Fees $110
Acceptable Financing Cash, Conventional, FHA, Other
Membership Fee Required Required
Listing Terms Cash, Conventional, FHA, Other
Special Listing Condition None
Virtual Tour https://listing.trevisuality.com/public/photos/173220841






